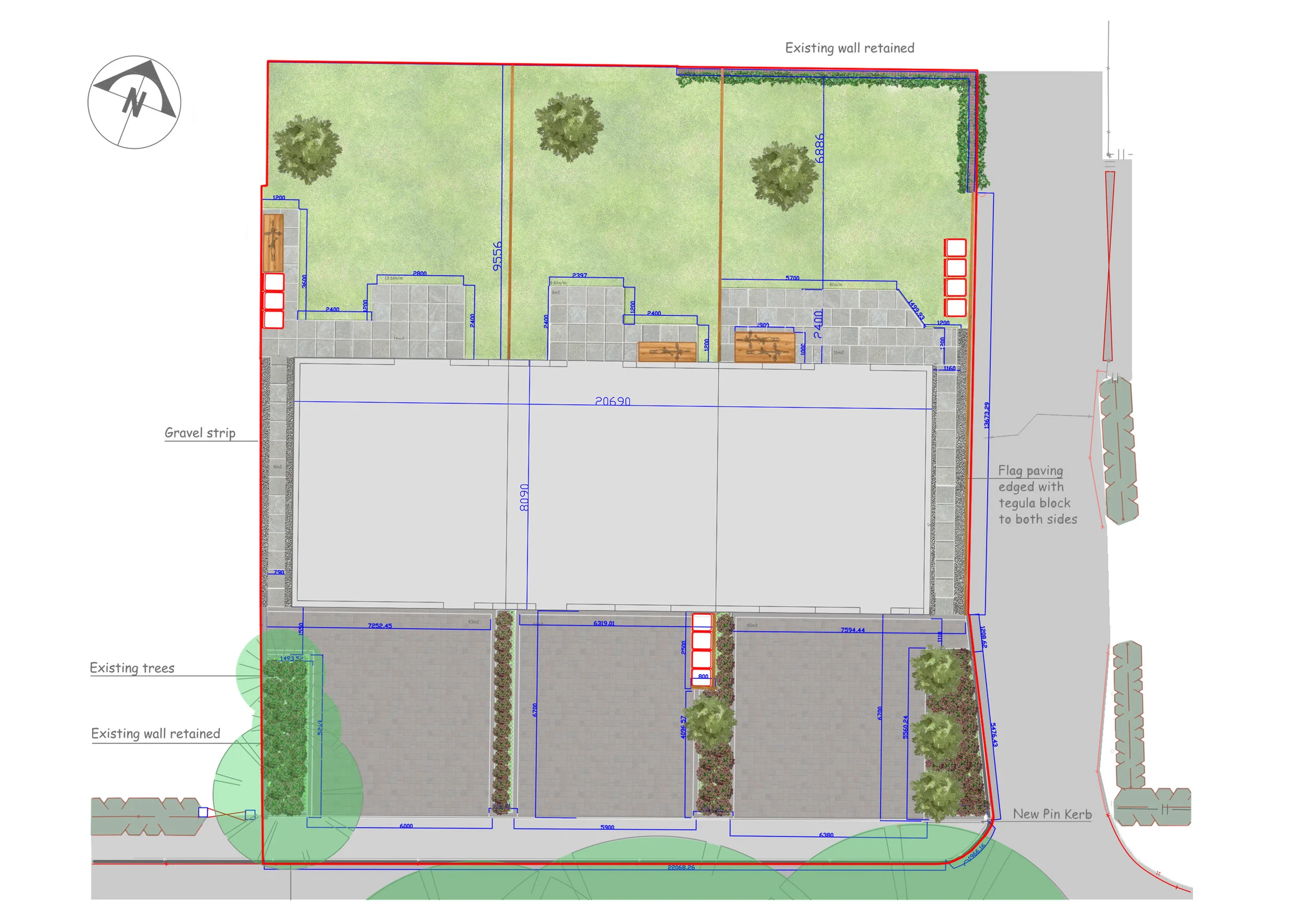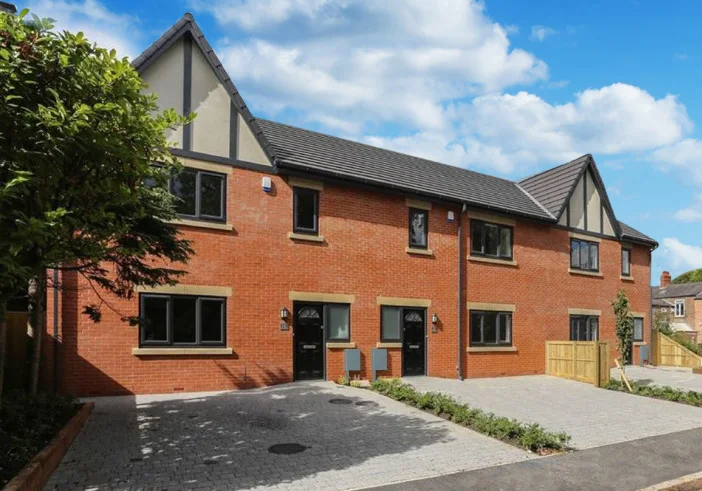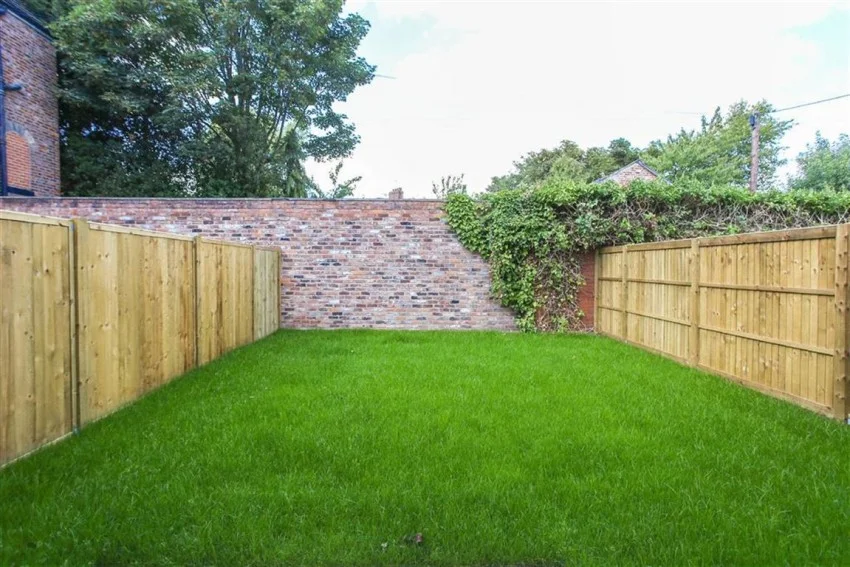Whitefield, Heaton Norris Planning Application
Client / Architect
Horticon Ltd / Extensions NW
About This Project
The design and build of the external front driveways and rear gardens for the three new mews houses in Heaton Norris, Greater Manchester. In order to gain planning permission, we produced a set of planning package drawings to satisfy the planning authorities requests. This included the following:
- Tree Protection and Removal Plan
- Vehicle Tracking for Site Development
- Landscape Site Plan including cycle storage
- Planting Plan and Schedule


